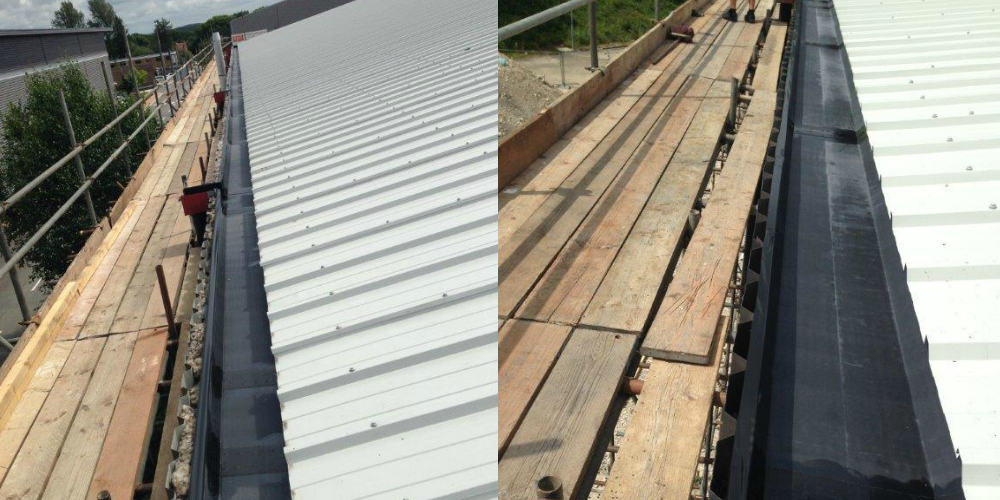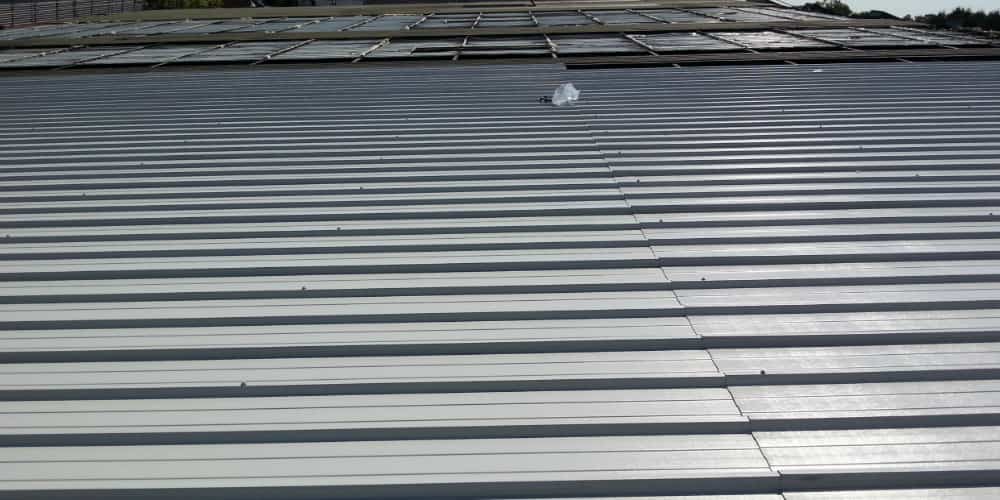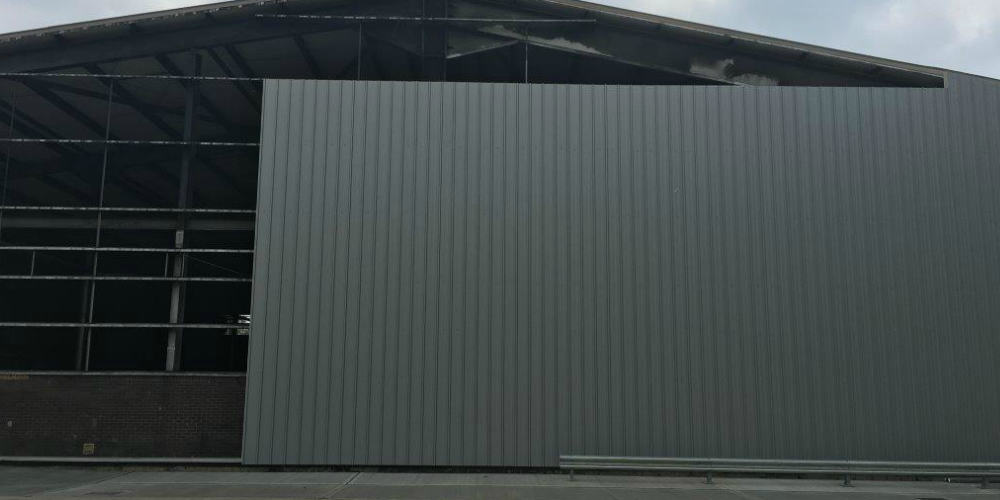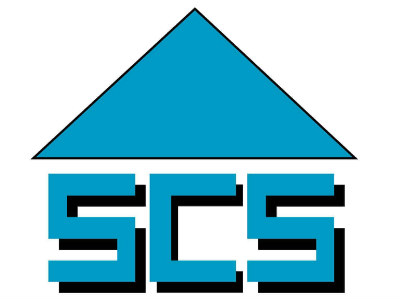Fersam, Slinfold
Project Summary
After an initial enquiry from a new client regarding refurbishment of an empty warehouse, SCS Roofing Services visited the site to discuss and survey the project and options available.
The client had specified that they wanted to modernise the tired old fashioned building in keeping with similar units on the estate. We suggested to strip the roof and cladding back to the original steelwork and install a Kingspan composite panel system.
To the roof, we installed a Kingspan KS1000RW panel with a 115mm insulating core depth in goosewing grey. The sheets were supplied with a factory applied weather seal to sides and end laps. Roof sheets were lifted into position by a crane and the use of a vacuum panel lifting device. The total roof area was approx 2500 square metres. An Ampteam Unifold Gutter system was installed into the existing gutter. To the walls, we installed a Kingspan KS1000 RW panel with an 80mm insulating core depth in silver as requested by the client.
The cladding and roof were trimmed with steel flashings in a contrasting Merlin Grey finish. The total cladded wall area was approx 1500 square metres. The contract was completed and the finished project has now been transformed into a modern warehouse, meeting the criteria set out by the client As with all our projects, planning and communication with our clients was key to a smooth running contract.



